Maximize Small Bathroom Space with Custom Shower Layouts
Designing a small bathroom shower requires careful consideration of layout, space utilization, and aesthetic appeal. Optimizing limited space involves selecting layouts that maximize functionality without sacrificing style. Various configurations can accommodate different preferences, from walk-in showers to corner units, each offering unique advantages in confined areas.
Corner showers utilize typically unused space, making them ideal for small bathrooms. They can be designed with sliding doors or a simple open entry, providing ease of access and efficient use of space.
Walk-in showers create a seamless look and can make a small bathroom feel more spacious. Incorporating glass panels helps open up the space visually while maintaining practicality.
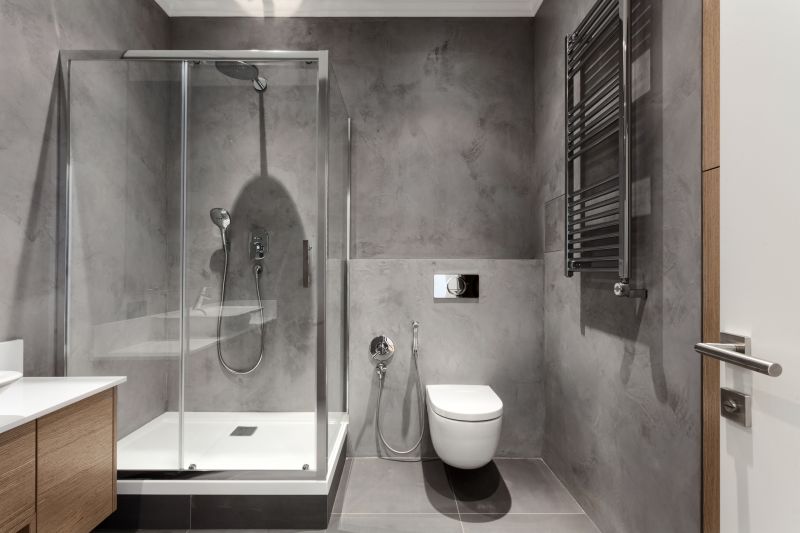
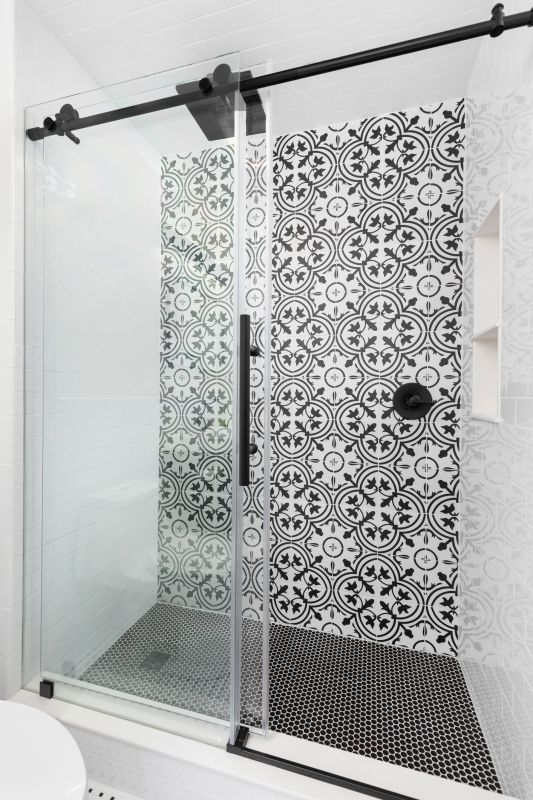
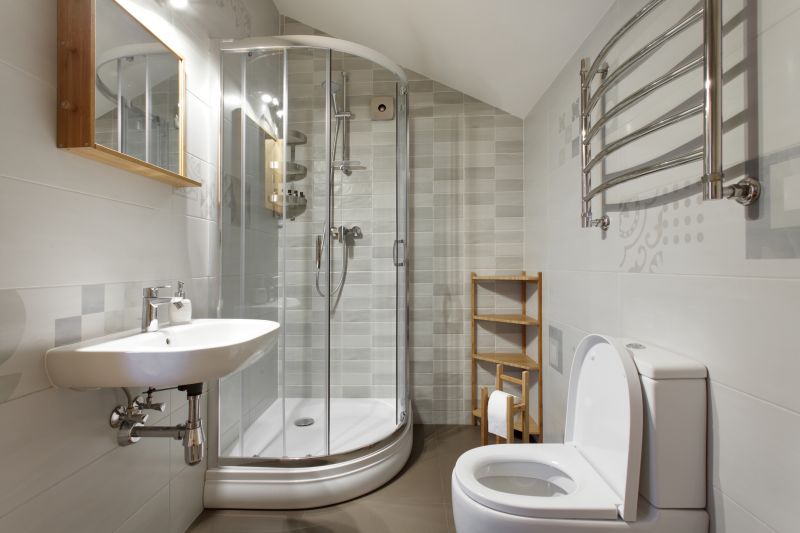
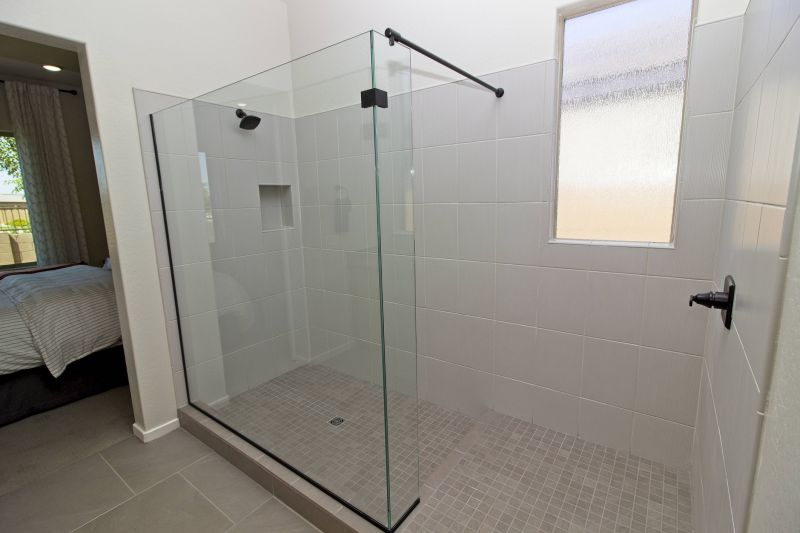
In small bathroom designs, the choice of shower enclosure can significantly influence the perception of space. Frameless glass designs tend to be more open and less visually cluttered, making the area appear larger. Compact enclosures with sliding or bi-fold doors save space and reduce obstruction, enhancing movement within the room. Incorporating built-in niches or shelves within the shower area maximizes storage without encroaching on the limited floor space.
Sliding and bi-fold doors are popular choices for small bathrooms, as they do not require extra room to open outward. These options help maintain a clear pathway and optimize available space.
Using large-format tiles or seamless panels reduces grout lines and creates a sleek, expansive look. Light-colored materials reflect more light, making the space feel brighter and larger.
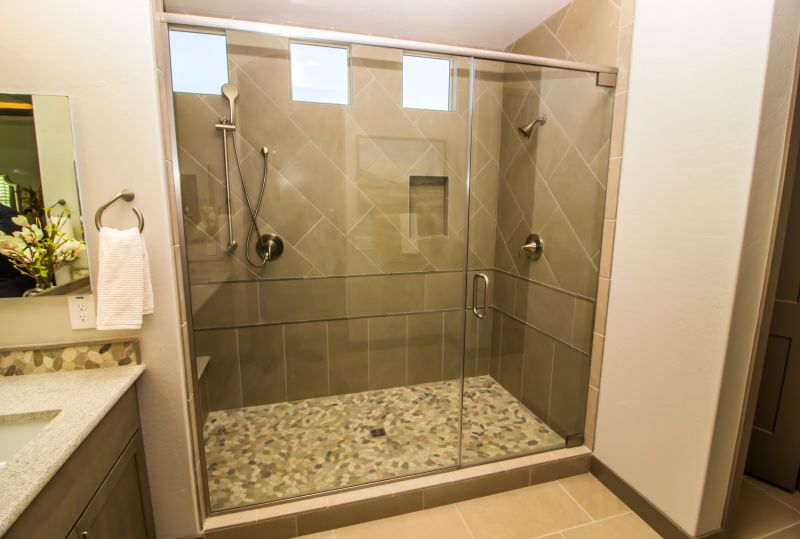
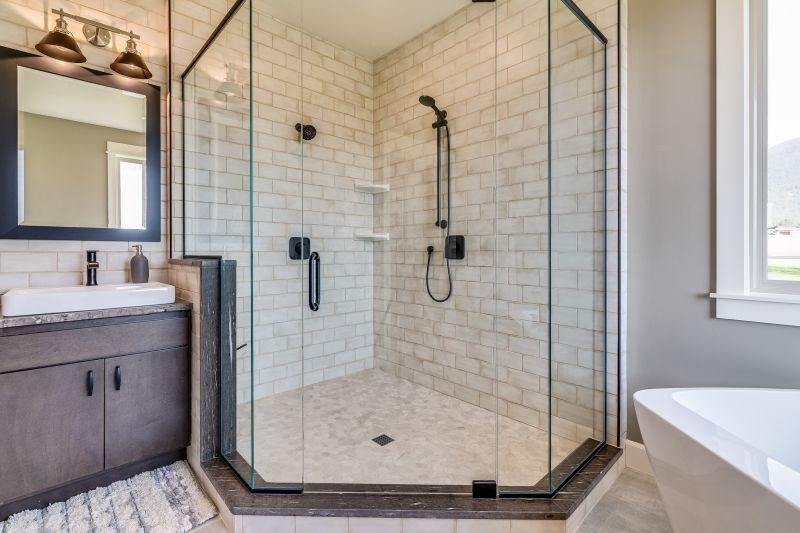
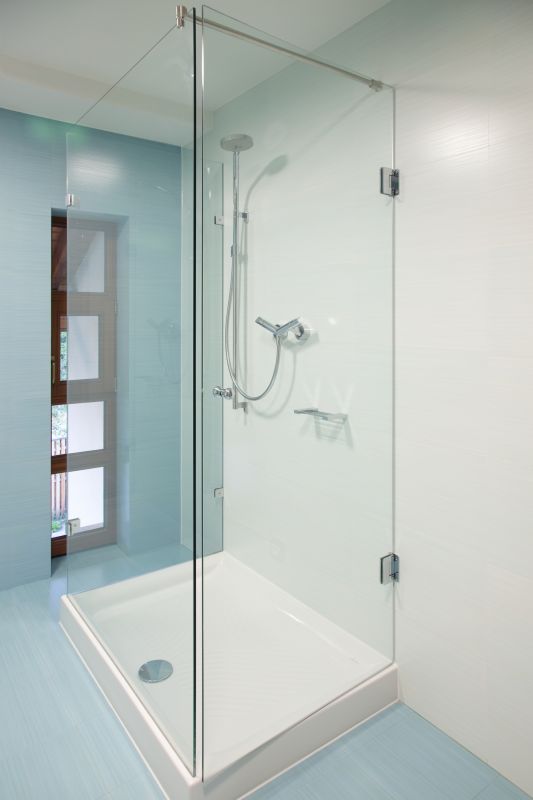
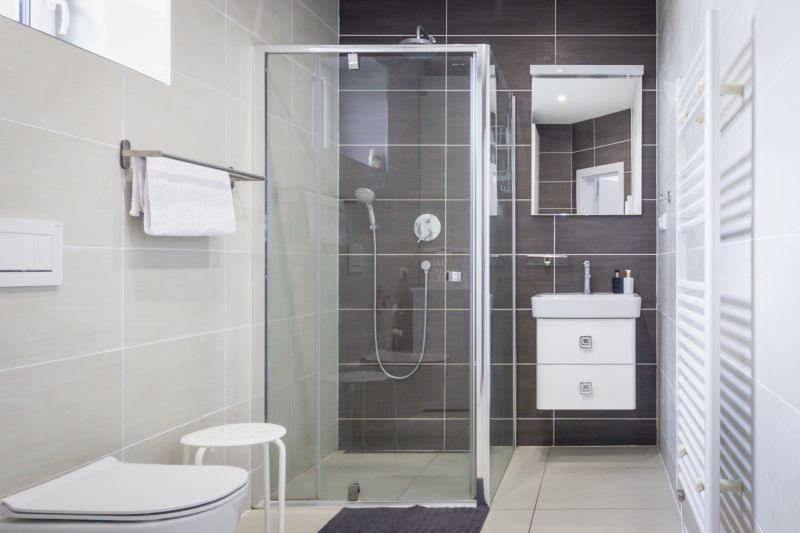
Layered lighting, including ambient, task, and accent lights, ensures the space is functional and visually appealing. Proper illumination can make small bathrooms feel more spacious and inviting.
Light hues and reflective surfaces amplify the sense of space. Combining neutral tones with glossy finishes creates a clean, airy environment.



